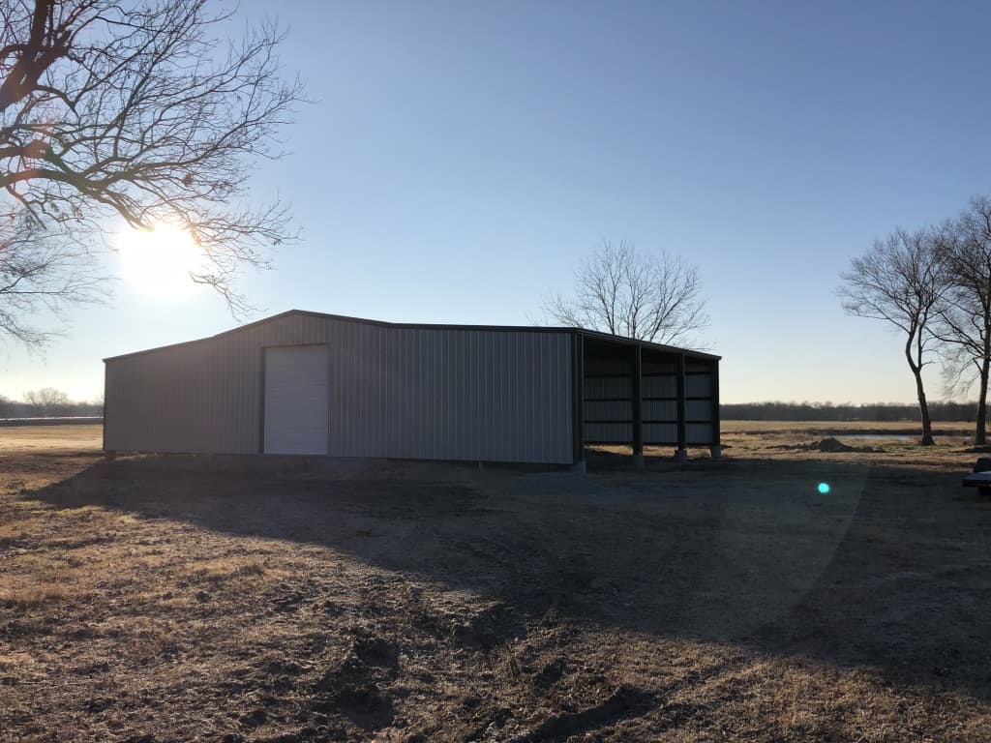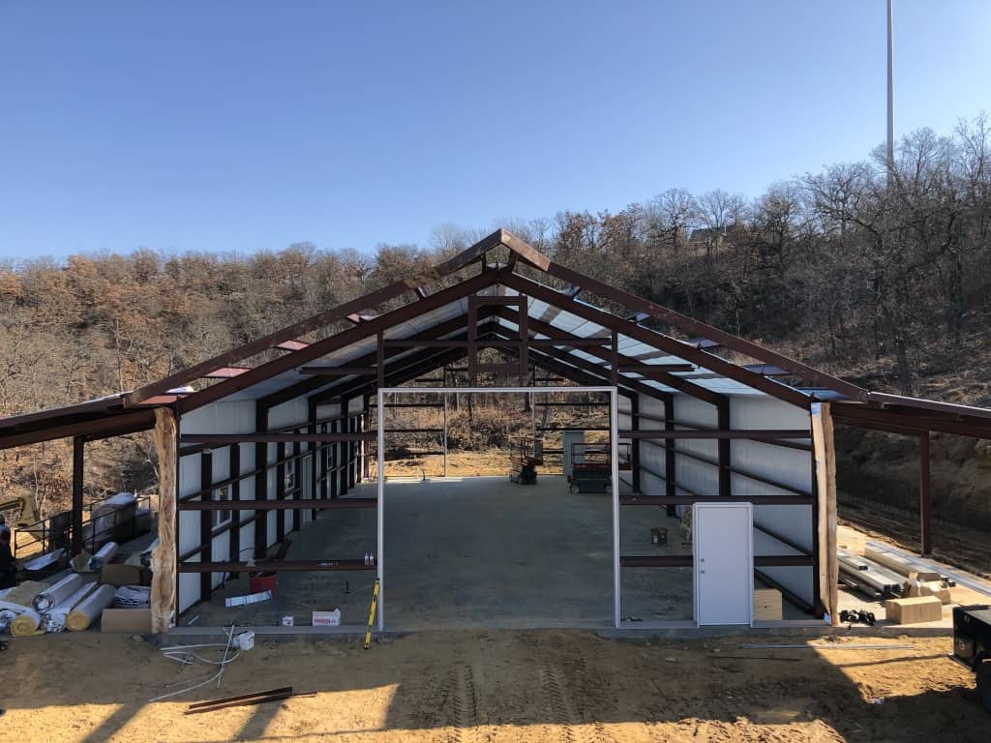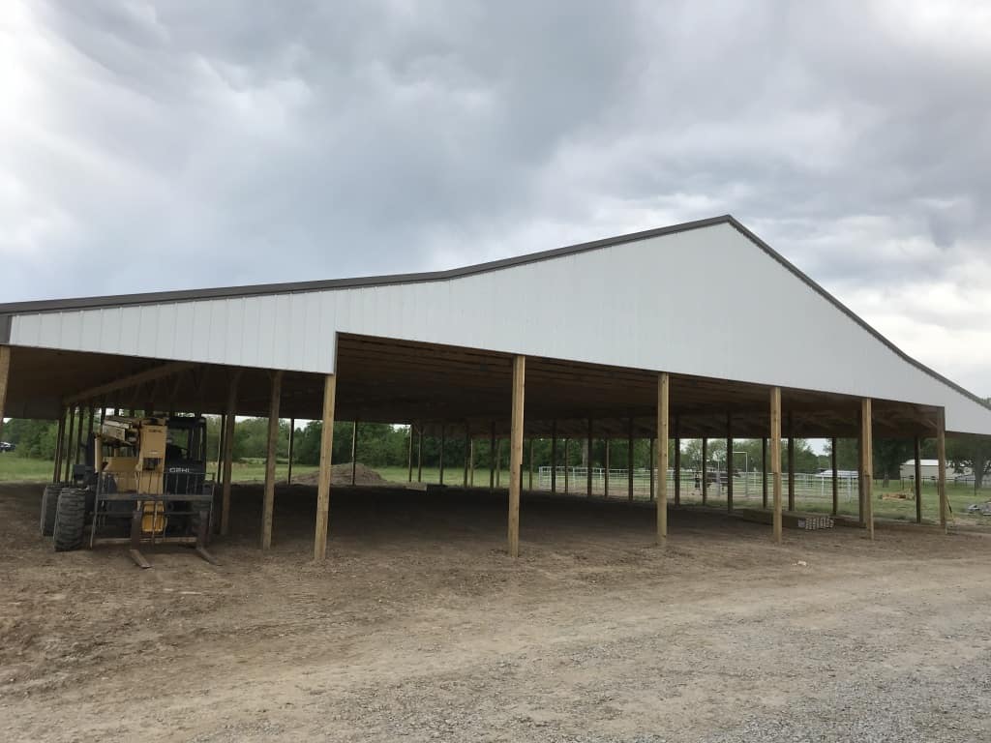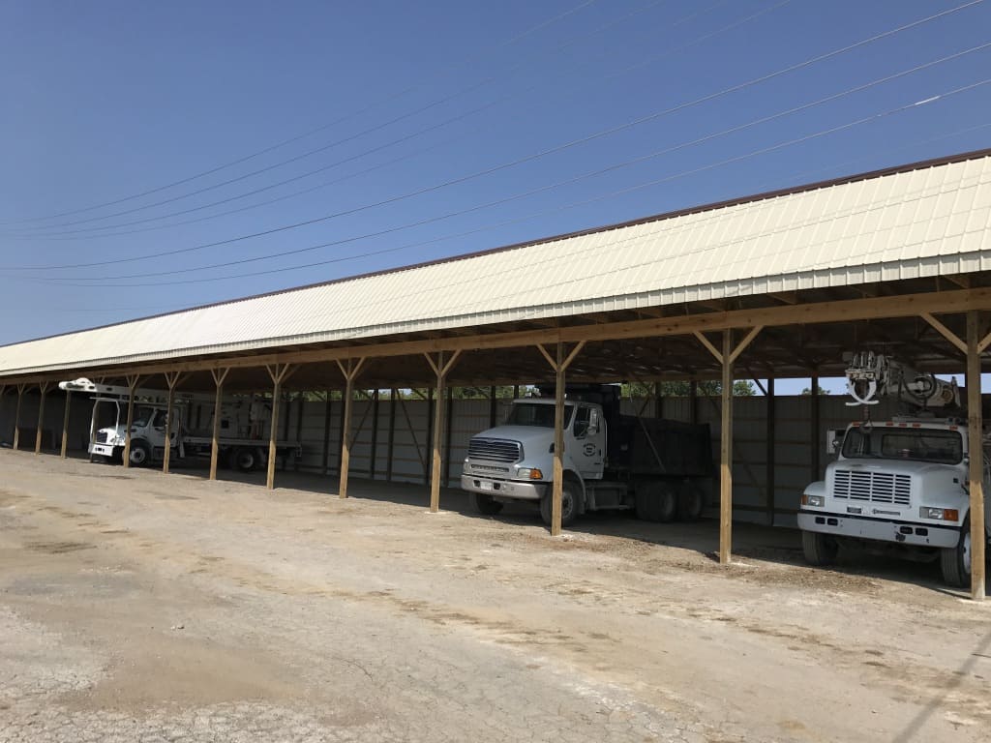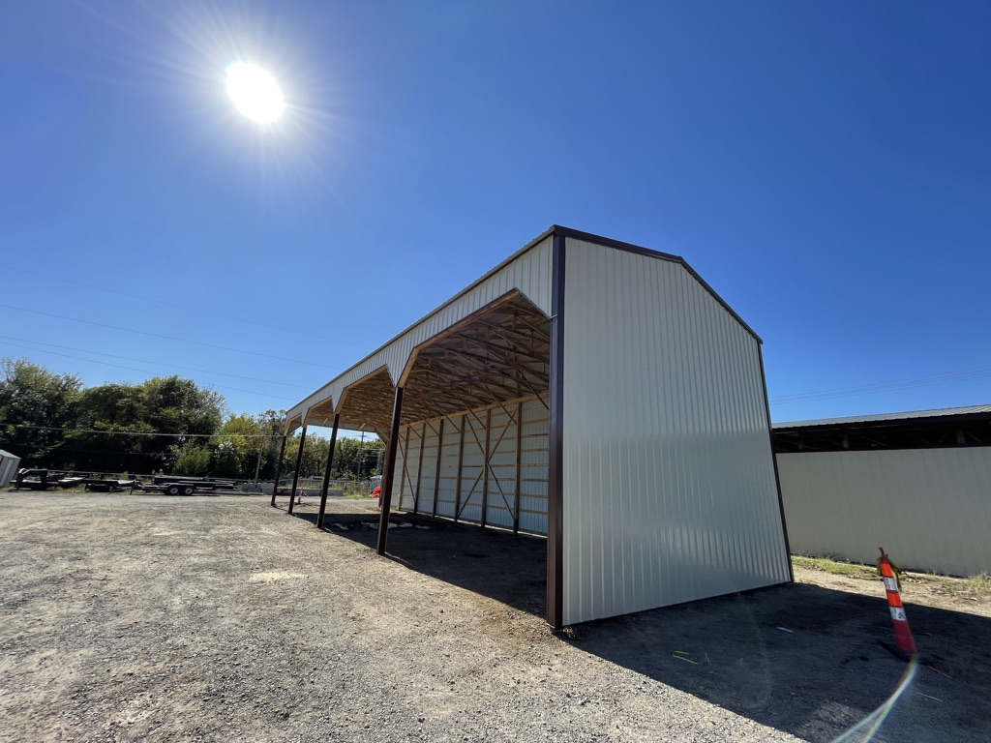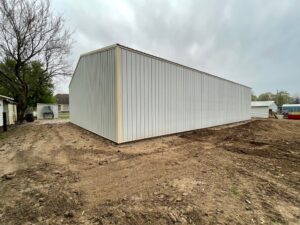POLEBARNS
High Quality
Pole Barns also known as post-frame buildings are constructed by placing large poles into the ground and supporting them with concrete.They are incredibly strong and durable, able to withstand strong winds, ice storms, heat, rain and harsh weather.
Customable
With a wide range of colors and styles to choose from. Polebarns highly customizable. They come in various sizes from small sheds to arenas and commercial buildings.
Efficient
Polebarns are energy efficient due to their ability to add insulation in the walls and roof. They are sturdy, cost effective and low maintenance.They require fewer materials and can be constructed much faster and at a lower cost compared to other buildings.
Features
Polebarns can include lean-tos, porches, sliding doors, overhead doors, crossbuck and Dutch Doors, and variety of color options. They can have concrete or gravel floors.
Crimson Buildings is excited about the opportunity to build the pole barn of your dreams that will last a lifetime!
For more information, contact us by phone or fill out the form below.


